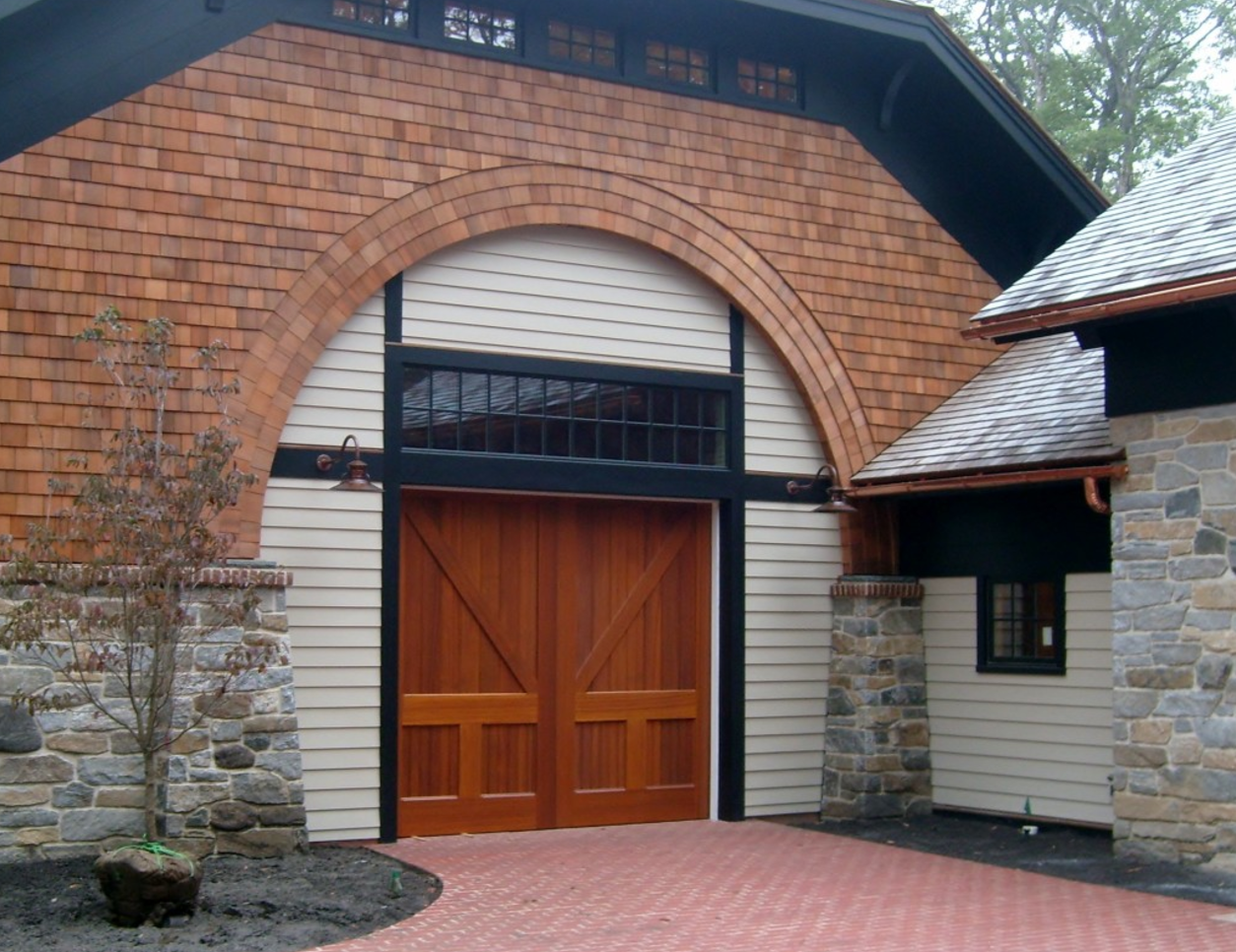DETACHED STRUCTURE
Gold and Best in Show more than $250,000 Daniel Contelmo Architects, Poughkeepsie, N.Y., dtcarchitects.com Project name: Carriage House Location: Dutchess County, N.Y. Square footage: 5,500 Cost: $1.4 million
This detached structure sits on 30 acres and houses the homeowner’s 15-car collection while doubling as a gathering space. The building was required to be located behind the existing home and feel as though it could’ve been there for 100 years. The carriage-house structure fit on a site near a rock knoll, cliff and wet area. An existing stone wall was incorporated into new walls that were used to delineate yard and courts, and define uses around the carriage house. The timber frame structure has columns wide enough apart that two cars can be parked between them with their doors open. There is a center display aisle for display and driving cars in and out and an overhead catwalk for viewing the cars from above. A main gable roof simplifies and defines the structure while a reverse gable facing the house creates character and interest while dividing the long roof behind it. Radiant heat in the brick floor prevents moisture from getting to the cars and cars can be backed out of sliding mahogany doors to run on a hollow paver surface. A brick entrance courtyard incorporated into the existing stone walls and trees is used for gatherings and display of one of the vehicles.







