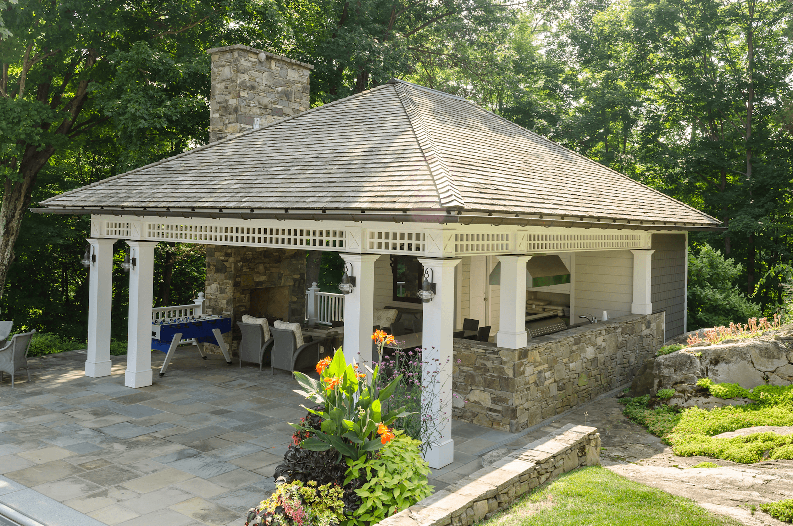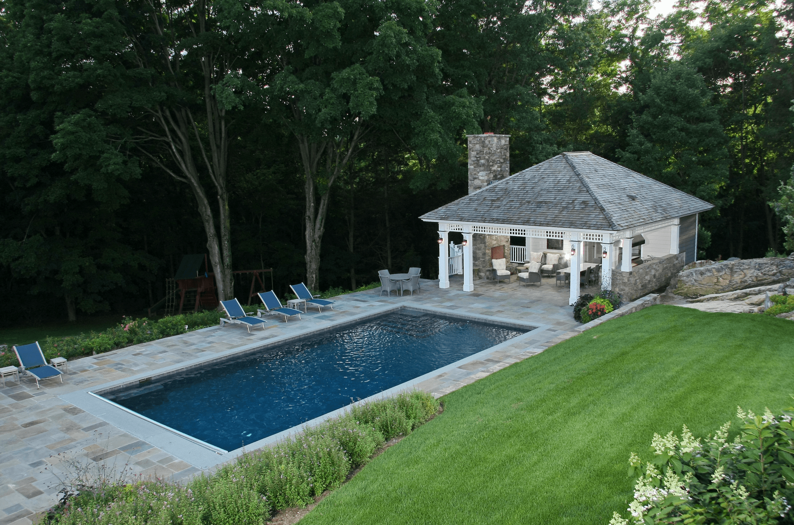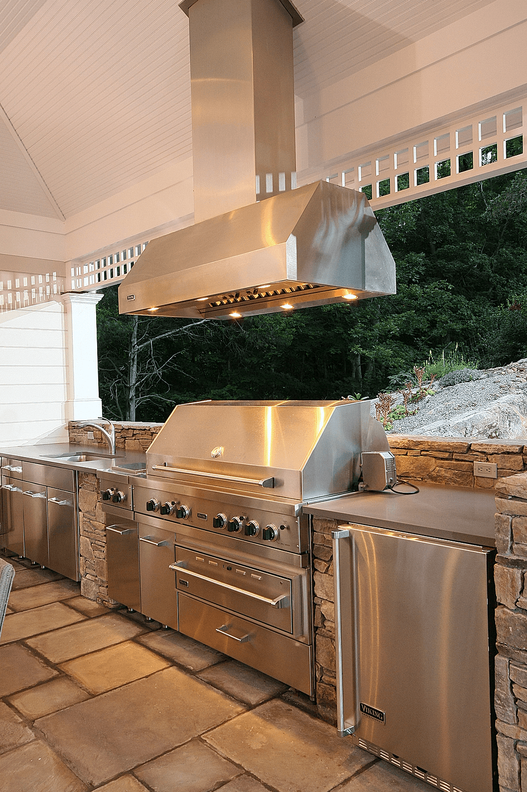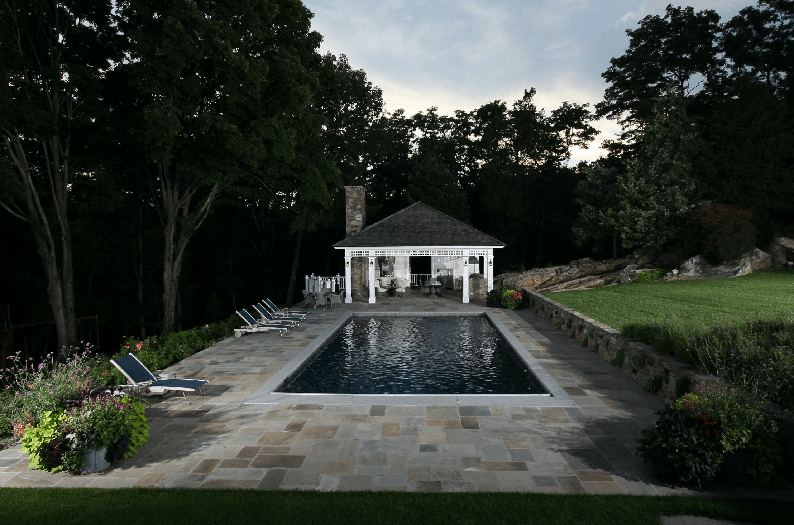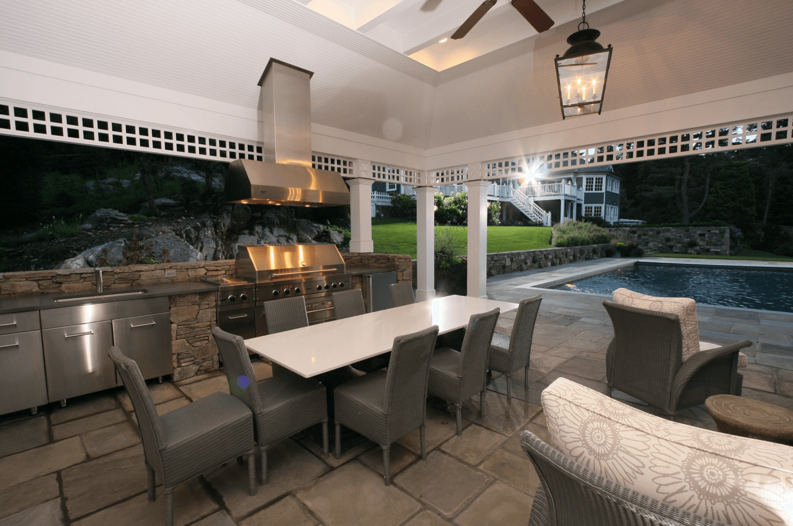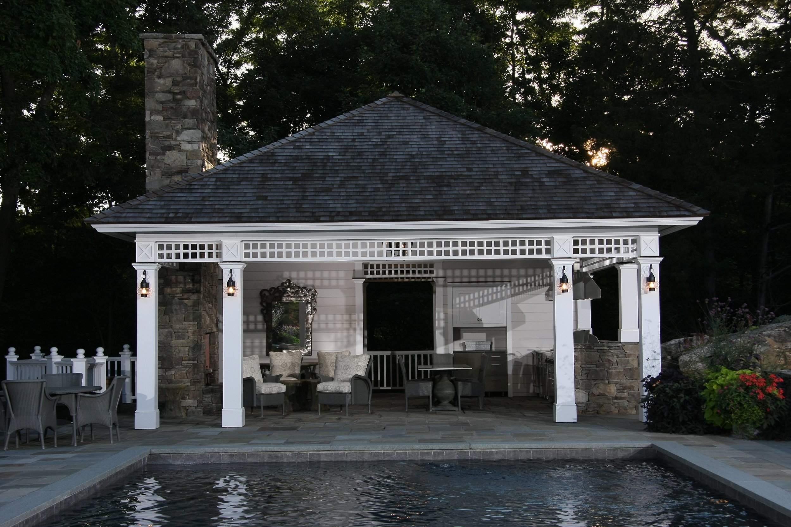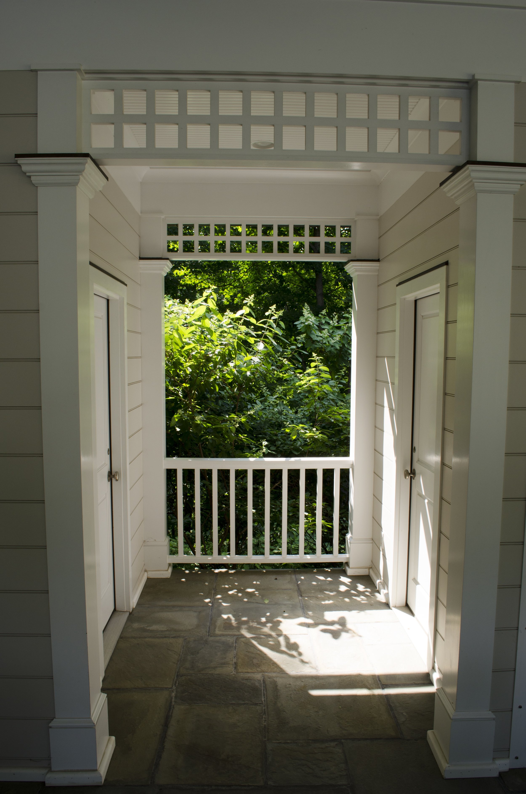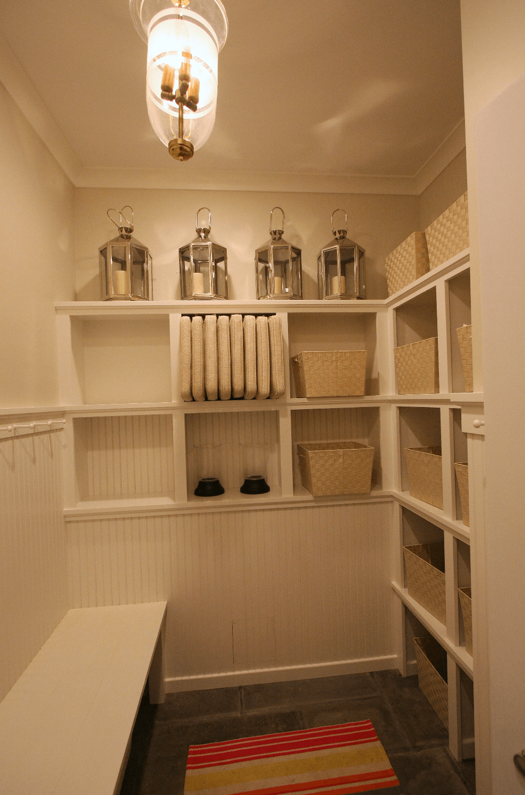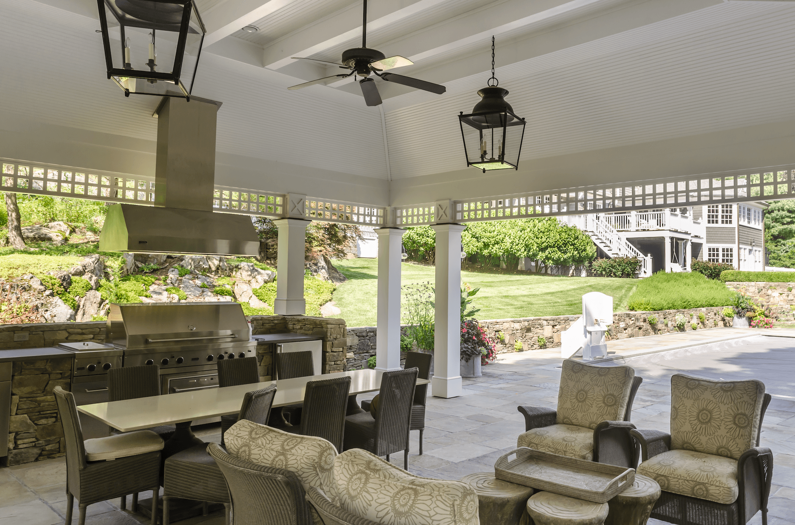Pool CAbana - Chappaqua, NY
Nestled among natural rock outcroppings, this charming pool cabana offers indoor amenities in an outdoor space adjacent to the Westchester Whimsy home. The clients wanted a bathroom and changing room that would be easily accessible to their pool, but did not want the space to feel like a traditional indoor room. Completely integrated with both the main house and the landscape, Daniel Contelmo Architects designed the new cabana to include an open air kitchen and living room. Columns matching the home provide structure to the front of the cabana, while contributing to the open feel. The lattice-work joining the columns and the cedar shingles on the roof are reminiscent of beach houses, as is the vaulted ceiling finished with white bead-board and exposed beams. A natural stone fireplace allows the family to spend cool autumn evenings enjoying the view and each other.
RECOGNITION:
Published in the May/June 2014 issue of Outdoor Home Magazine
OTHER PROFESSIONALS:
Photographer: Roger William Photography, Daniel Contelmo Jr.
SERVICES PROVIDED:
Architecture, Interiors, Construction Contract Administration
