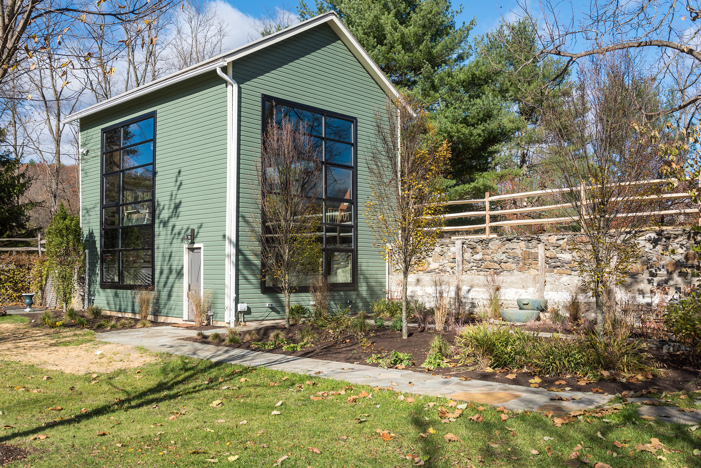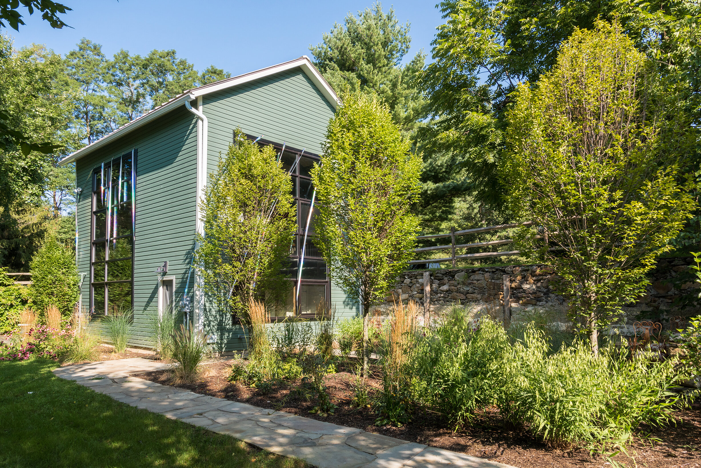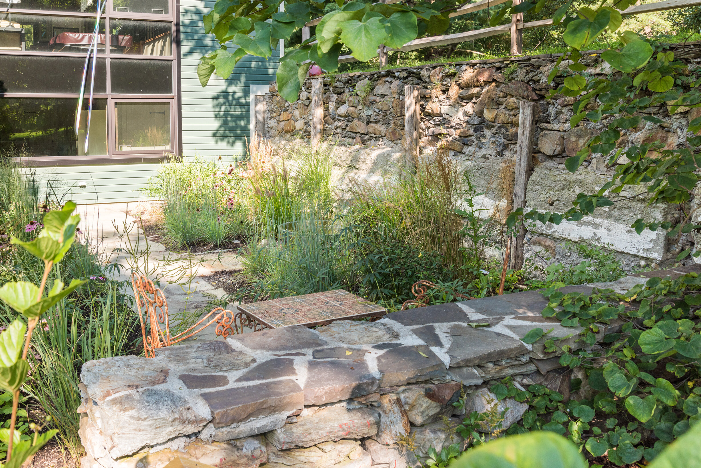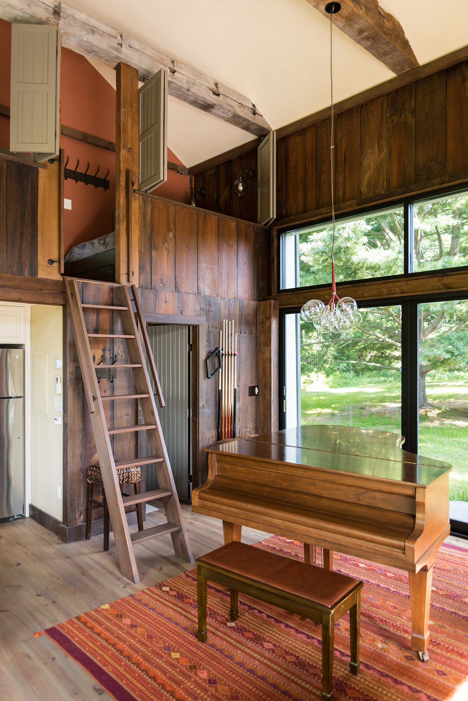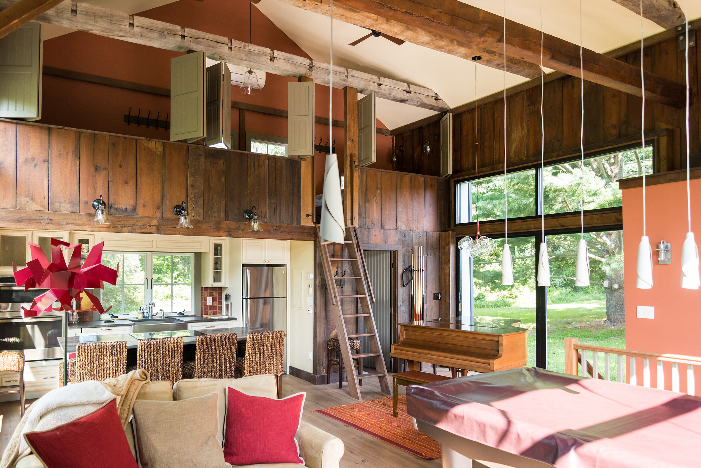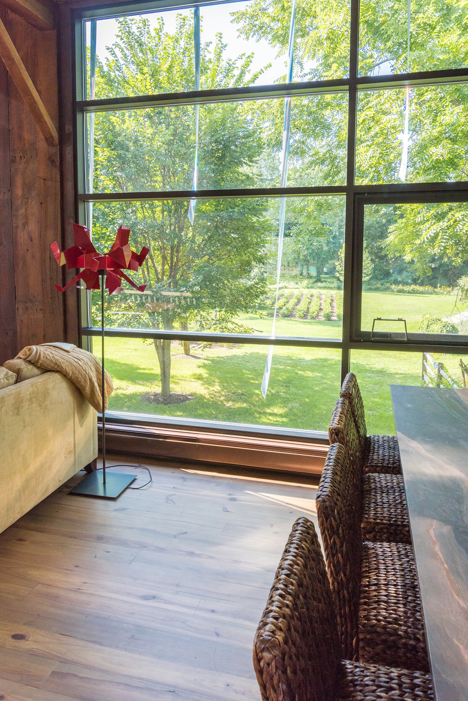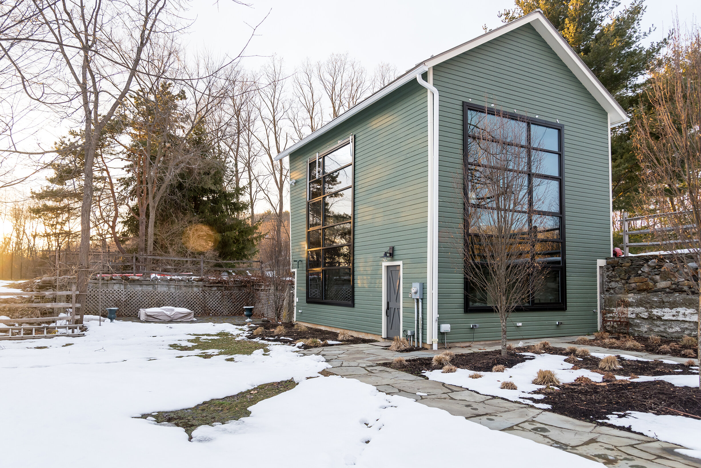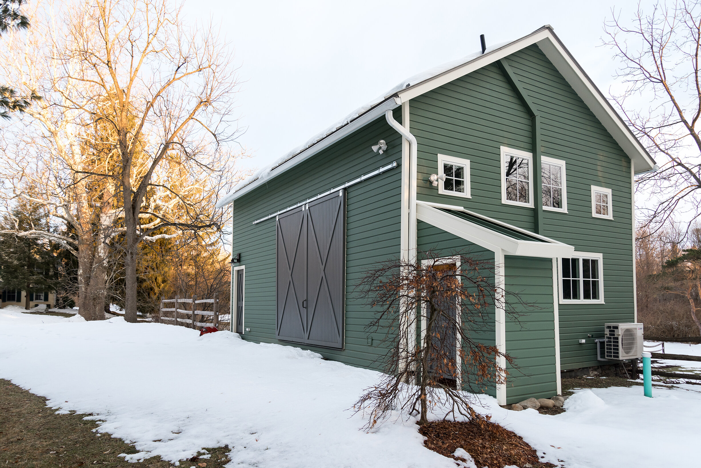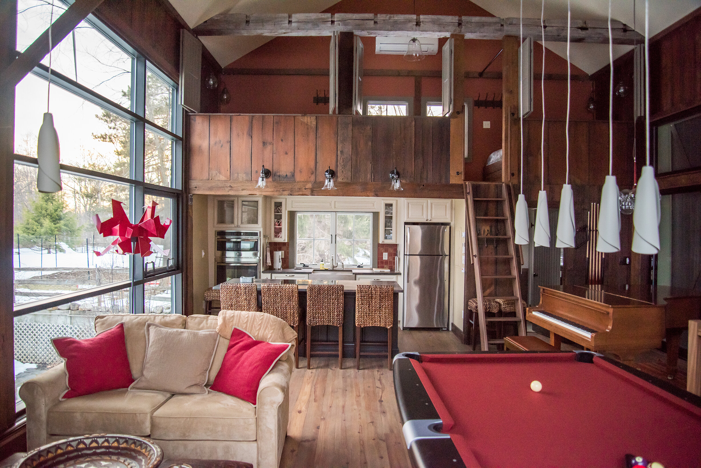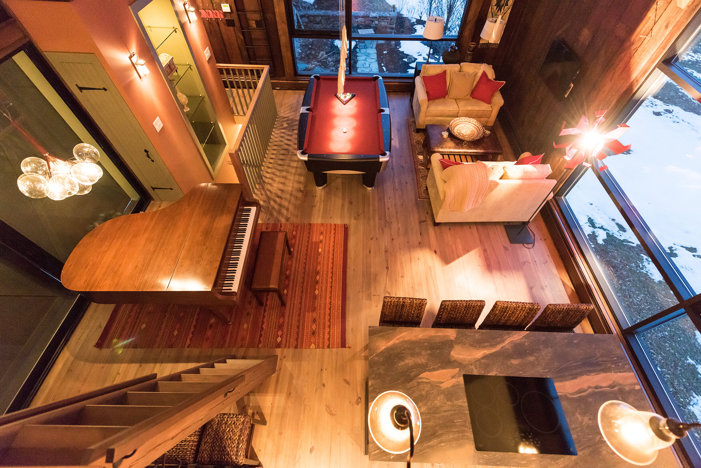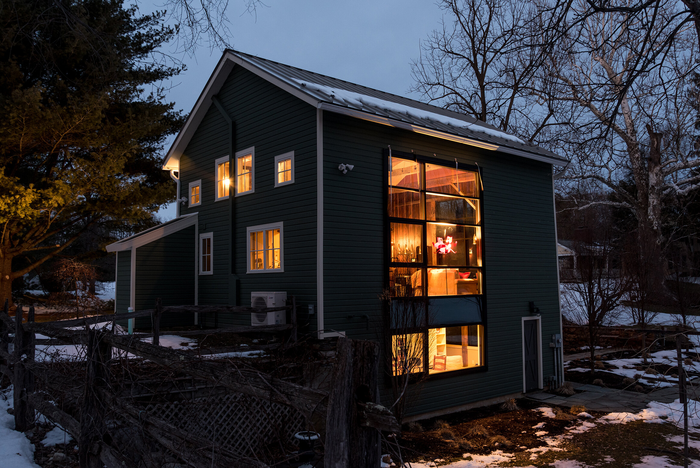RECOGNITION:
2019 Gold “Pro Remodeler,” Design Awards, Detached Outbuilding
2018 Platinum “National Association of Home Builders,” Best in American Living Awards, Specialty Project
2018 Silver “Qualified Remodeler,” Master Design Awards, Detached Structure
2018 Finalist “Westchester Home Magazine,” Annual Home Design Contest, Specialty Room
Published in the April 2019 issue of “Qualified Remodeler”
Published in the September 2018 issue of “Qualified Remodeler”
Published in the Spring 2018 issue of “Westchester Home”
OTHER PROFESSIONALS:
Contractor: Darrin Roth
Photographer: Daniel Contelmo Jr.
SERVICES PROVIDED:
Architecture, Interiors, Construction Contract Administration
Creative LOFT - STANFORDVILLE, NY
The owners of the 100-year-old storage barn wanted a versatile weekend retreat. Situated into a hill, there are beautiful views of the landscape on three sides. We incorporated 12-foot-tall commercial windows to provide an open view of the landscape from within on the two-story sides. The metal window frames also give a contemporary feel to an otherwise rustic interior. Large shutter doors on the uphill side are opened for summer piano concerts for friends and family to enjoy. The interior includes a sitting area, pool table, piano, kitchen, bath, and a sleeping loft with shutter to close off the lower level. The structure was “completely” renovated and the exterior siding was removed and re-purposed as a wall finish on the interior.
