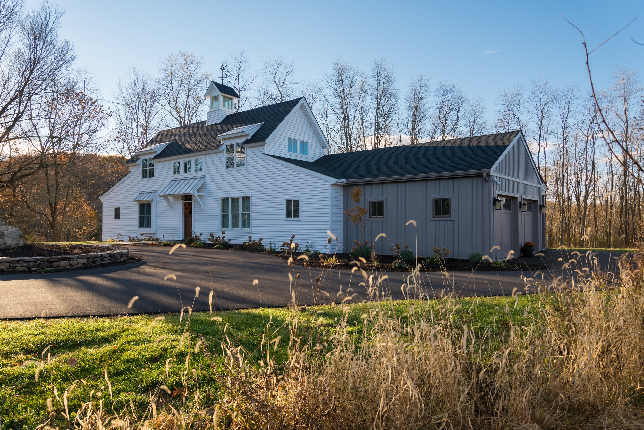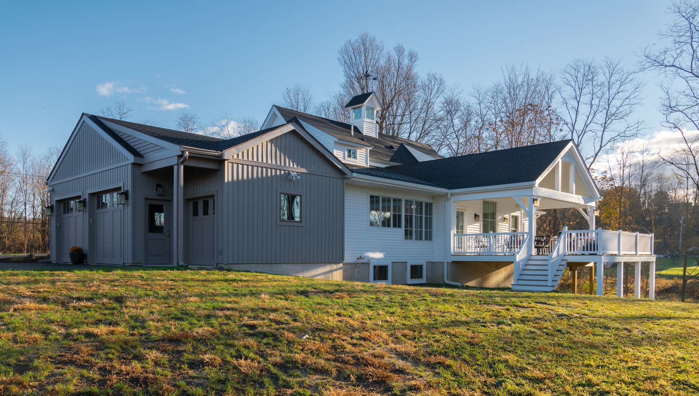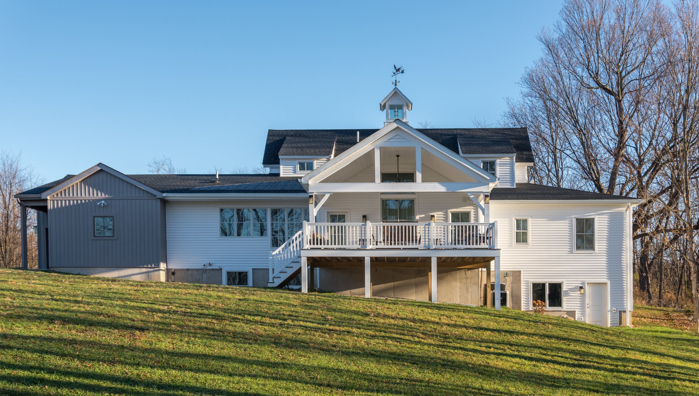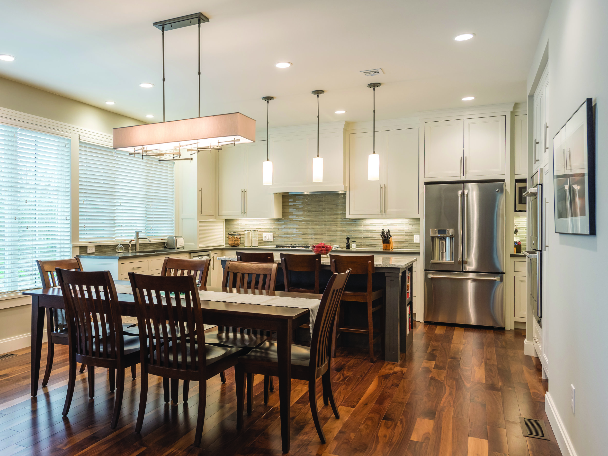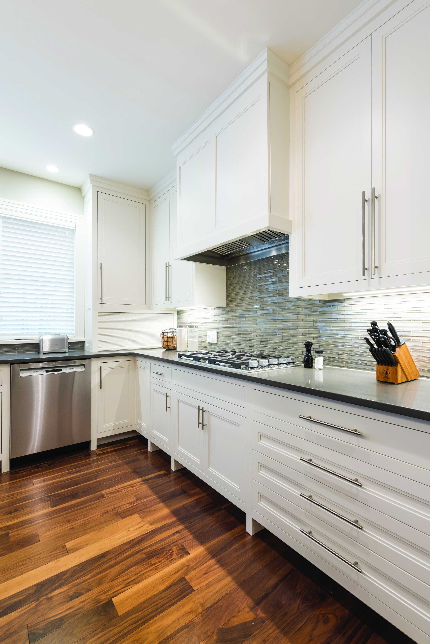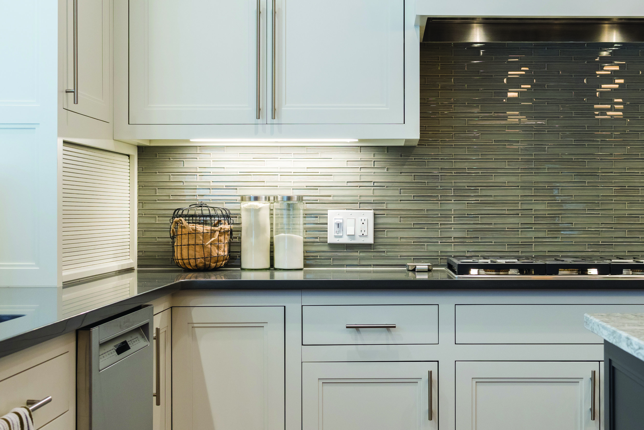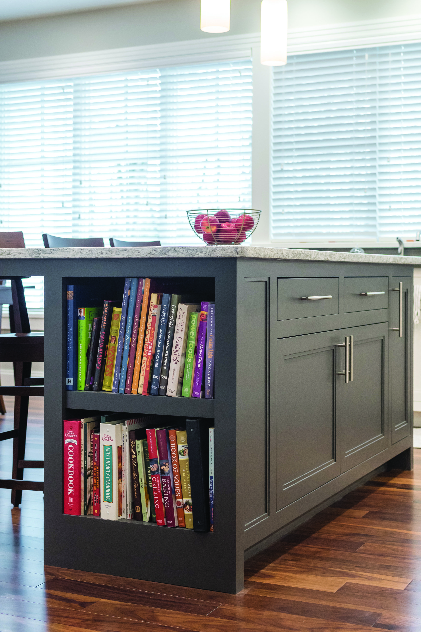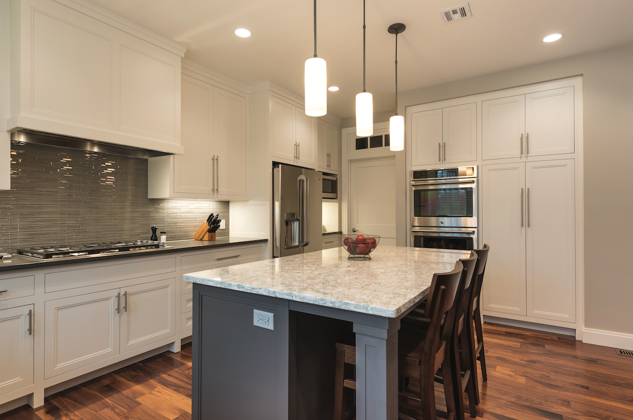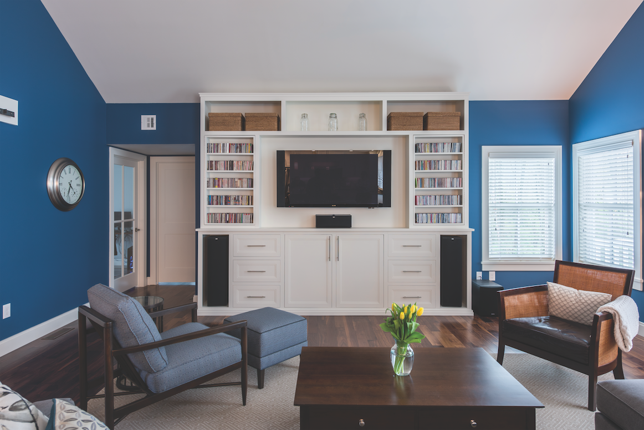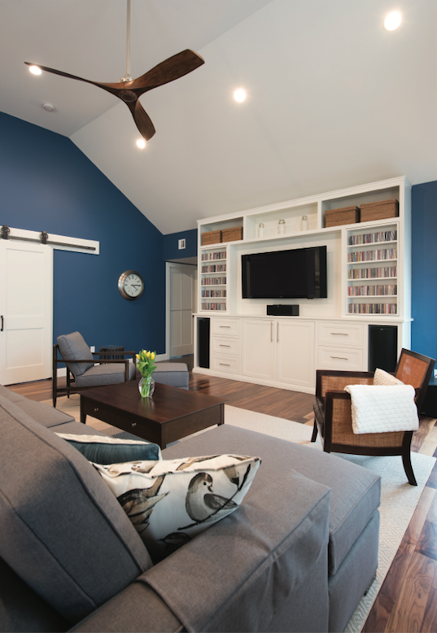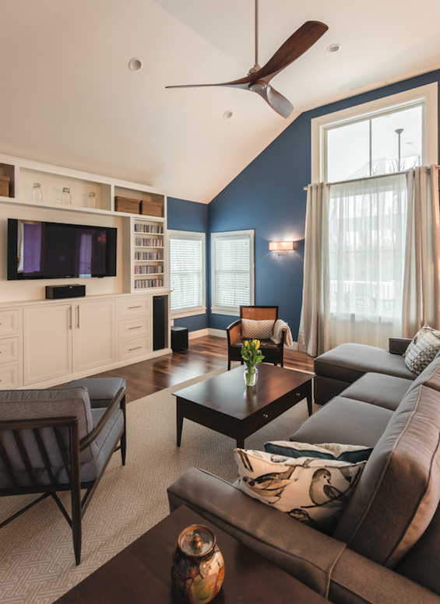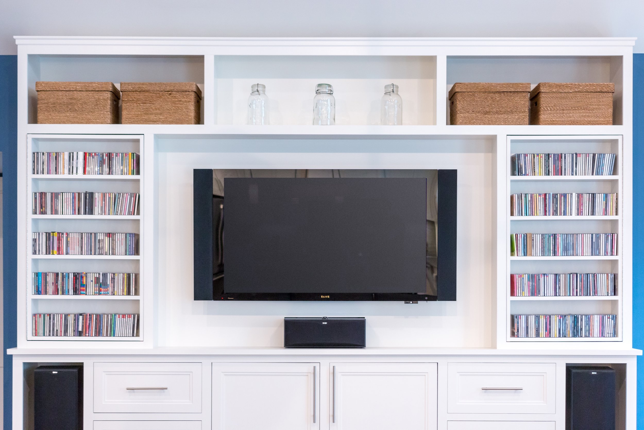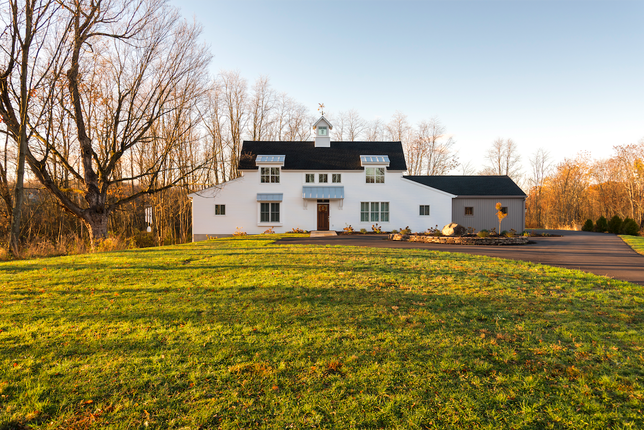Hudson Valley farmhouse - Poughkeepsie, NY
When the homeowners purchased property in rural New York, they hired Daniel Contelmo Architects to design a home that suited their needs, both inside and out. Daniel Contelmo drew on the fact that many of the nearby homes were farms and designed a traditional farmhouse that could have been an existing structure updated to suit modern times. Inside, function drove the design. The young couple’s style was transitional, leading to an open floor plan with plenty of space for entertaining. A custom built-in displays their substantial music collection and houses a state of the art sound system. Daniel Contelmo also created his and hers spaces for the couple to enjoy their passions. The wife, an accomplished musician, has a dedicated music room in which she can play or teach students. The husband, a technology guru, has an office that doubles as a media room for his home computer lab.
After the house was completed, a previous resident of the area was driving through her old neighborhood when, to her surprise, she saw a house that looked similar to her childhood home. She tracked down Daniel Contelmo Architects and explained that she had grown up in a farmhouse on that exact site that had been torn down years ago. She was touched to know that the spirit of the farmhouse lived on and that a new family would be able to grow in the same place she once did.
OTHER PROFESSIONALS:
Contractor: Siegrist Construction
Photographer: Daniel Contelmo Jr.
SERVICES PROVIDED:
Architecture, Interiors, Construction Contract Administration
